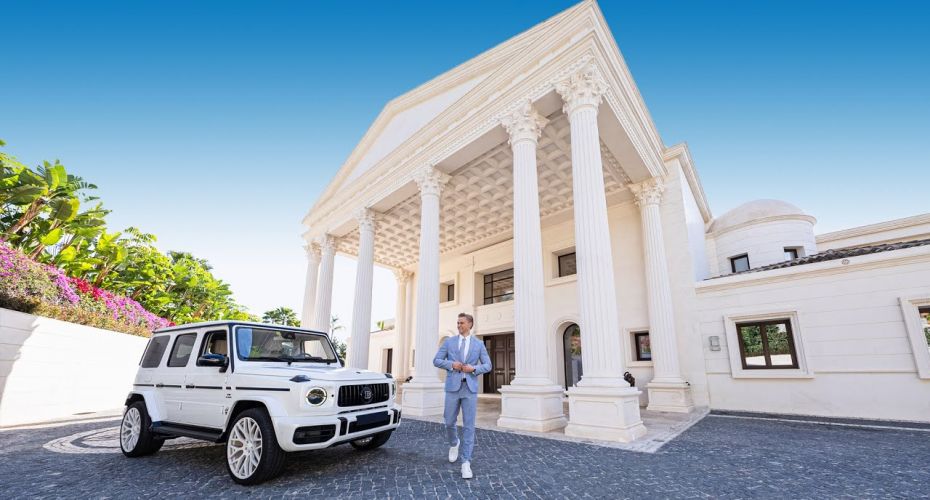Inside a €40.000.000 Newly built Palladian style Mega-Mansion in Marbella, Sierra Blanca by Artur Loginov
By Artur Loginov on - 5m. reading time
It's impossible to get into this special house but with us you can do it because it’s our exclusive Drumelia listing. Nestled in the heart of Sierra Blanca, the magnificent mansion of 3.278 m2 sits on a plot of almost 6.000 m2. Price on application but Forbes valued this house at 40 million euros.
The volumes on this completely private property are insane. The car drives in through a massive wide driveway right to the entrance. Everything is special, tailor-made and most of it handmade: beautiful Portuguese stone, marble throughout the whole facade of the property, stunning landscape gardening. The marble columns are singular pieces (!) brought to the property and installed at this massive porch.
You park your car and enter through the main entrance door while the car butler takes the car into the garage, which fits at least 10 or 15 cars. There is a separate entrance to the kitchen.
ENTRANCE.
The monumental classical architecture with symmetry is loved by the architects. The grand entrance boasts amazing double staircase, beautiful marble drawings and gorgeous furniture. Once we enter, we have a guest toilet and a private office over there, and a second entrance to the kitchen through a lot of extra closet space.
All the details are truly impressive, the steel balustrades, beautiful sculptures overlooking the entrance, one-of-a-kind chandelier. The patios on both sides are completely integrated inside of the home, which you don't see often. Through the opening in the window at the top, you can see La Concha Mountain from inside the magnificent property.
A lift is hidden and not seen from the main door; it takes us to all the floors plus the solarium with the best views you can imagine even in Sierra Blanca, which is famous for its breath-taking views.
GROUND FLOOR.
There two living spaces in the house. One connects directly with the outside garden with views to Marbella and has 2 sitting areas, beautiful ceiling details, a piano salon. The second living room area with a billiard table, lots of sitting space and a bar area is more like the TV / family area with its own entrance to the garden. There 3 completely independent bedroom suites that share their own living room area overlooking the beautiful garden.
The other wing hosts the gigantic, beautifully decorated dining room with woodwork on the ceiling. It fits in all the family and friends, and connects directly with the kitchen, which has a further dirty kitchen at the back, numerous amount of storage rooms and access directly from the outside.
The mansion has most beautiful porch terrace that I have ever seen. You can have your breakfast over here with a special staged atmosphere,. You hear the waterfall, admire delightful nature, the Koi fish pond, and see the Mediterranean Sea… Your barbecue area is also here, and a further sitting area apart from the breakfast area.
UPPER FLOOR.
The upper floor hosts 5 bedroom suites with the Master suite right in the middle. The Master bedroom has ‘his’ and ‘her’ sides, little cozy sitting areas, 2 separate bathrooms and 2 walk-in wardrobes, magnificent wallpaper, gorgeous decoration, chandeliers, and the most efficient Domotic system with an Ipad to control everything from your bed. Its own covered porch enjoys the best views of Puerto Banus, Gibraltar, Africa and Marbella Center. From here, you can actually understand the magnitude of the plot and the beauty of landscaping with a unique tree, which is a piece of art by itself. The same marble columns raise from the ground floor all the way up, and everything transmits this power…King of the Castle sits over here!
SOLARIUM.
Having a solarium is not typical in such type of architecture. This one gives you an opportunity to create all sorts of experience for yourself, your family and guests: parties, Jacuzzis, bar area… It has the truly unique panoramic views, one of a kind. The whole coastline without a single exception is right in front of you, plus the picture-perfect view of the Sierra Blanca neighbourhood and its luxury property.
Actually, 6 of the big mansions sitting on 5.000 m2 plots of land were developed by Drumelia, and our project managers organized everything. We sold the land (actually, Sergey did it a long time ago) and we did all those houses taylor-made, according so the owners’ requirements.
You can see many more great houses from here. Check out Sierra Blanca tours links below to find more about this urbanization.
BASEMENT.
You will have your own private SPA with beautiful marble throughout, LED and lots of natural light, enormous amount of cascades, your indoor pool, Jacuzzi, glassed sauna, Turkish bath, showers, etc. A private gym has a separate access to the outside. A beautiful wine cellar connects with a cinema room with gorgeous setting for having unforgettable family moments.
On the other side, there is an entrance into the garage with the area designed to be a car wash and lots of space outside to drive in and out comfortably.
This floor features a large 2-bedroom staff quarters with a kitchen, laundry area, living space and separate entrance, of course.
This mansion is just one of exclusive Drumelia’s diamonds. We do property tours on a weekly basis. Subscribe to the channel to see many more unique properties!
If you like this video, then you can check out another astonishing house, a ‘dramatic diamond’. Have a look!

Artur Loginov is the CEO of Drumelia Real Estate. He has over a decade of knowledge and was awarded the…









