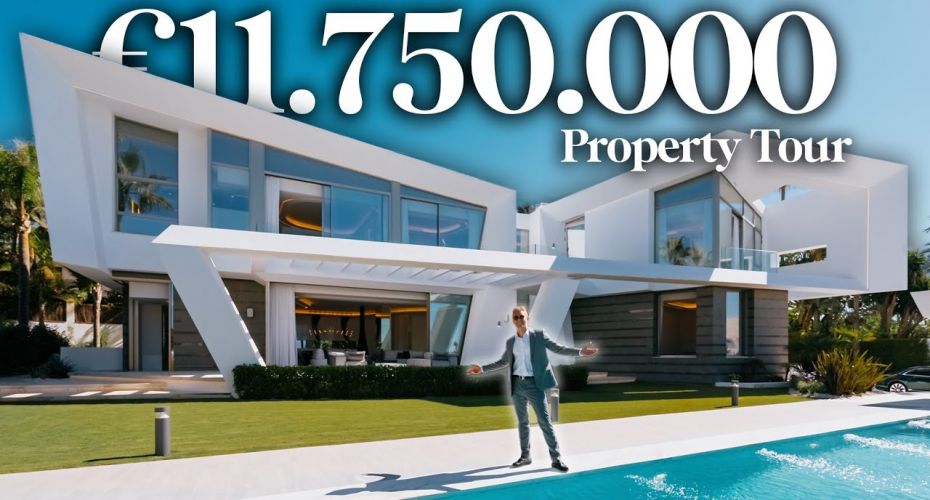Inside €11.750.000 MOST Modern Mega Mansion in Los Monteros Marbella
By Salma Hwedi on - 7m. reading time
Standing on a plot of 1.500 m², the 3-level house has 1.229 m² built and offers a basement, ground floor, first floor and solarium with a private swimming pool and the best views. The property is a few steps away from the beach. The house has 6 bedroom suites, and the asking price is €11.750.000
LOCATION.
Los Monteros Playa is referred to as Marbella East, which is like another market of Marbella, all on its own, being a town of just 180.000 inhabitants. Los Monteros Playa is a very private urbanisation with quite a significant territory and 24-hour security, and it enjoys the best beaches on the east side of Marbella. Here we also have one of the most elegant and exclusive beach clubs on the Costa del Sol, La Cabane, for partying and events, with a restaurant and a swimming pool, and the 5-star hotel Los Monteros for all your guests to feel comfortable, walking distance from this property.
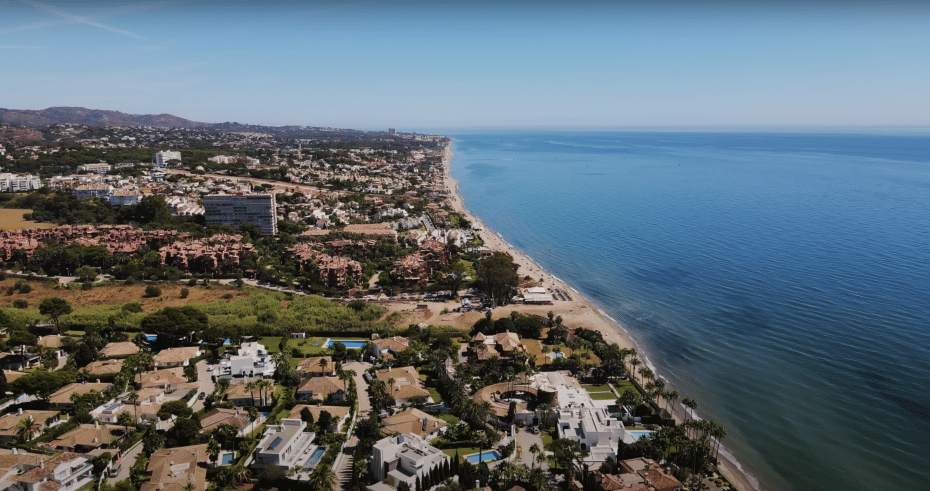
ENTRANCE.
The entrance to the property starts with pedestrian and car access. Cars can either be parked here or in the property's private garage. The property has an assortment of ceramic tiles on the façade and plenty of LED lights. This project was completed by Gonzalez and Jacobson architects. They know how to use immaculate and unique combinations of oval, triangular, and typical square shapes. This combination carries on through you see over the facade to every room. The combination of modern architecture with a tall palm tree landscape looks spectacular. The ceramic tiles on the floor are also carried through in the house. And the main entrance door is made of wood and glass.
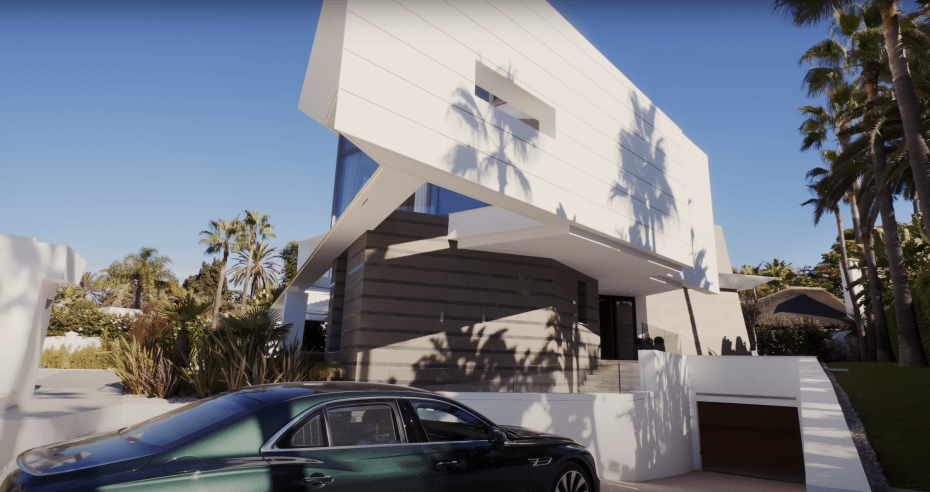
GROUND FLOOR.
ENTRANCE HALL.
There are oval shapes on the ceiling, LED lights running through the property, a unique floating staircase covered in ceramic, LED lights and glass railings. Next to the entrance, we have a beautiful guest toilet and a one-bedroom suite with excellent views of the garden and a pool area. The double-height ceiling has glass panelling accents to allow more light into the property. A private office is right next to the entrance door, which has a triangular shape and is accessed from the hallway. A complete Domotic system throughout the house is controlled via an iPad. The combination of the beautiful wallpaper with the lacquered wood on the walls and the floor-to-ceiling grey windows is also so unique. Before entering the living room, there is a second round table, like a second hallway. The lift is closed off with the door, so it is hidden away.
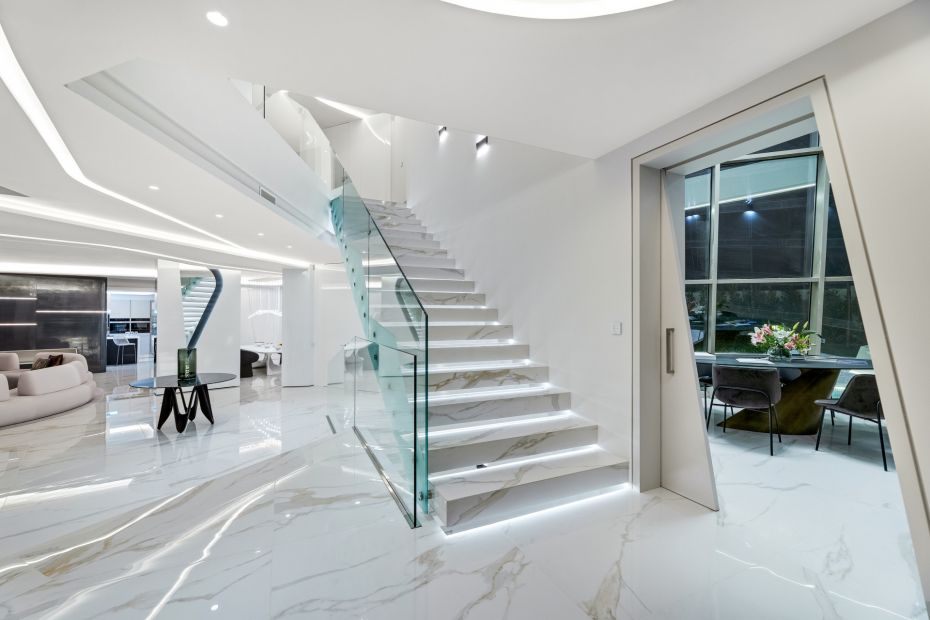
LIVING ROOM.
Our dear friends at Aalto Exclusive Design designed the living room and the whole property. They tailor-made this house. You can see a combination of furniture pieces and architectural features, and you can tell that it was most likely designed simultaneously. The electric windows open up automatically, combining the inside area with the outside terrace. The excellent ceiling height in the room is combined with the porch height, which has a great seating area, and these inclined pillars of the architectural façade look stunning. Of course, a music system runs throughout the house, both inside and outside.
There is an ethanol chimney over here, and a second chimney with these circular shapes is right in the centre of the living room. Behind, the formal dining room connects with the kitchen. Before we get to the kitchen, we have a closed bar area that can primarily be used for entertainment. The formal dining room enjoys a stunning view of the lounge, terrace, swimming pool and the sea. Don't forget we are right in front of the sea and have sea views from everywhere on the ground floor. Another little detail the architects prepared is the window that allows you to have a garden view sitting at the table, apart from this spectacular wall design, which is again lit with LED lights. Led lights are throughout the house, transmitting this unique atmosphere to every room where they are used, and when strategically combined, it becomes a masterpiece. The kitchen is separate from the living and dining area but is still integrated. There is a lovely island in the middle, beautiful wallpaper, the round ceilings repeated repeatedly, and the kitchen is fully equipped. What can be appreciated is how they use the corner windows; they connect the spaces.
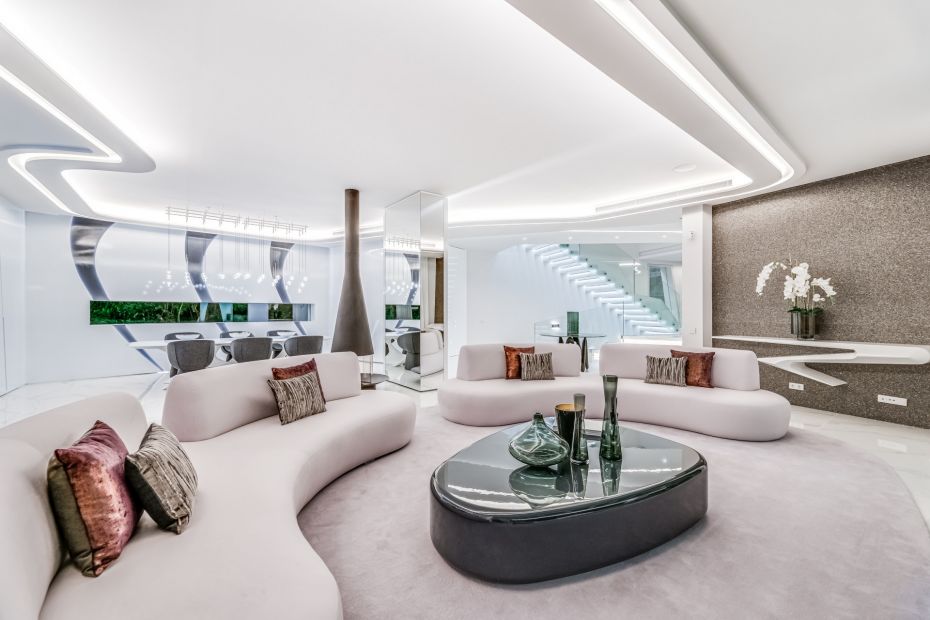
FIRST FLOOR.
BEDROOMS.
There are 4 bedroom suites, including the Master, which deserve special attention. A statue is lit with the natural light above it; sitting in a cosy corner; another detail is the glass floor. Then a great seating area again enjoys beautiful views and a window nicely placed overlooking the sea. Every window has sea views from this level, and that's the beauty! Even though this house is not exactly 100% front line, it is 10 steps back; there are no buildings in front of it, so you have the full open sea view. This corner of the house hosts two bedrooms. The bedroom set on the back of this floor has the same cool concept of the oval shapes of the ceiling, quite a lot of wardrobe space, good size, windows, and a lovely en-suite bathroom with a big walk-in shower. The design of the ceramic floors nicely combines with the bathroom's walls.
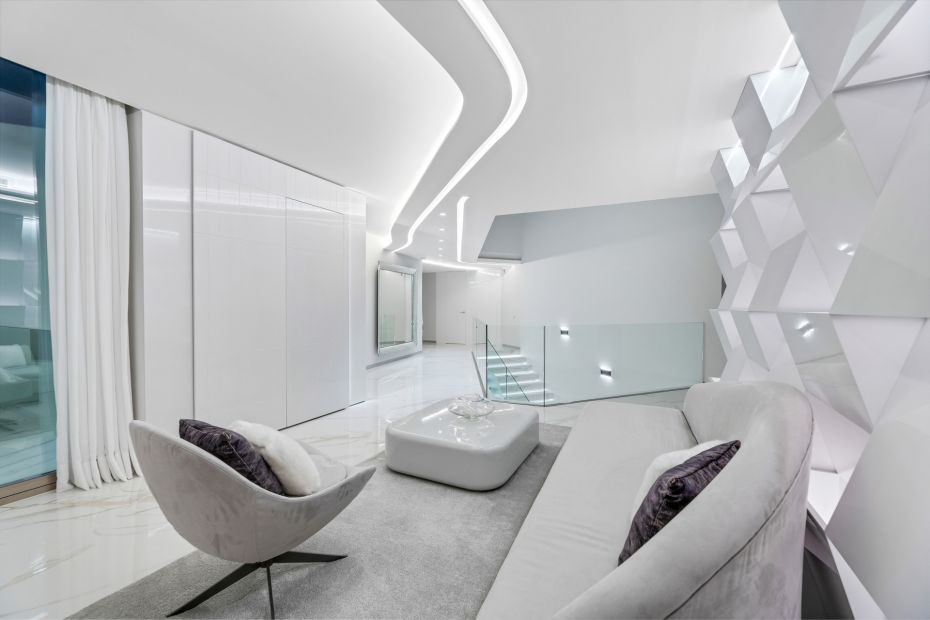
The other bedroom is slightly more prominent, with a stylish chaise-longue at the window and a terrace with an incredible sea view combined with a view of the infinity pool. This house is positioned slightly to the west, giving the most beautiful view in Marbella, which is the view of Gibraltar and Africa together. Every single wall and detail is unique and thought through. A big bathroom has a freestanding bathtub overlooking the sea, an oversized walk-in shower, and the same ceramic tiling over the walls.
We get to the other side, and before the Master bedroom, we have bedroom number 3. The same materials have been used throughout; you can see it everywhere, including the basement. We have the same qualities all around. Great windows have very light carpentry, which allows for maximising the views. There is a small terrace, let's call it the 'smoking terrace'. Again, we have beautifully combined LED lights, the wallpaper, and the same concept of the bathroom.
The Master bedroom is extraordinary: sea views, of course, an ethanol chimney, the combination of ceramic with the wallpaper. There is a great make-up area with a mirror to see the sea's reflection again. This is a magazine-like Master bedroom. A big walk-in closet is on the opposite side, and you can easily separate it into 2 areas if you wish. The Master bathroom has excellent proportions, double vanity, toilet, freestanding bath, and big shower. It overlooks the sea, and again, there is a fantastic game of ceiling forms. It is a cool Master bedroom with a unique design.
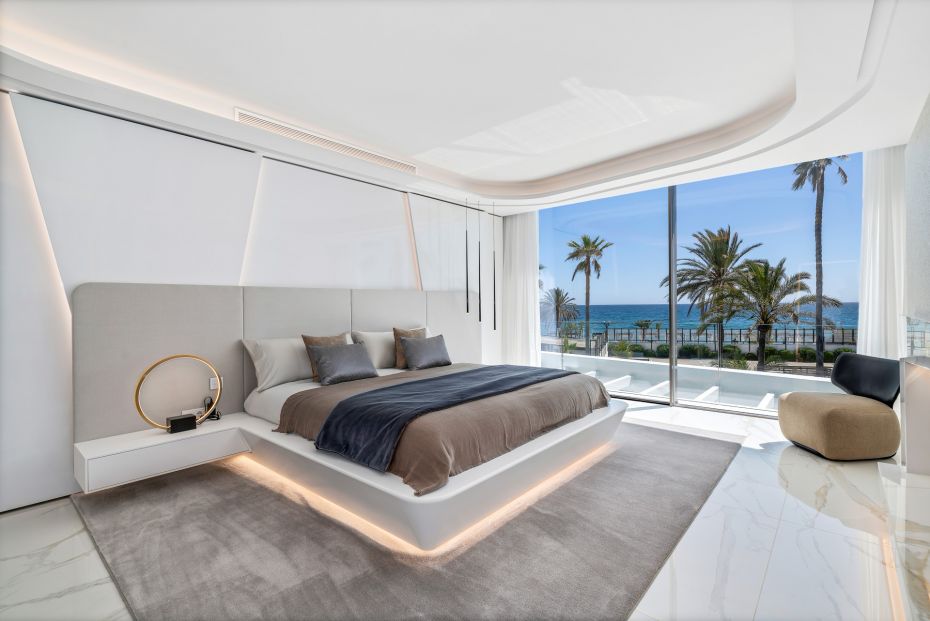
SOLARIUM.
The staircase takes us upstairs to the solarium with the private swimming pool, which has sea views and the beautiful Los Monteros mountain views, lush greenery and many pine trees characterising this urbanisation. The big solarium has plenty of space, a separate toilet and shower, a chill-out area over here, a surround sound music system and a laid-back area. You can see how the house's architectural details are repeated on the ceiling, creating the volumes we saw from downstairs. There is an excellent view of the plot with the infinity pool (next, there are also a shower and a toilet), La Conch Mountain and the whole Marbella coastline.
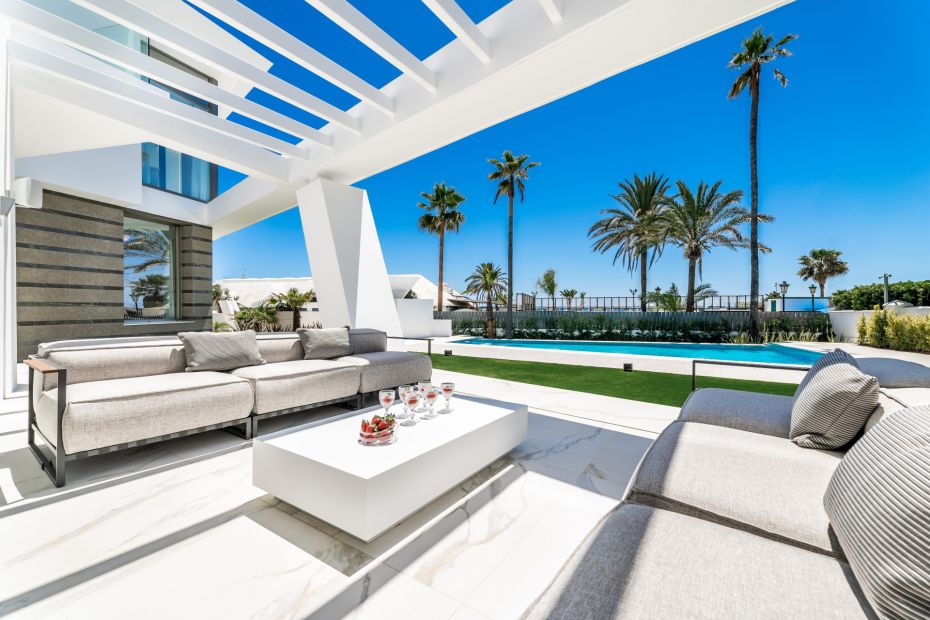
BASEMENT.
This house has a big basement with a garage, a huge separate room, which can be used as a cinema or a gym, then a big laundry room and a separate apartment, bedroom number 6. This way, we have 4 bedrooms on the first floor, 1 bedroom on the ground floor and 1 bedroom downstairs.

