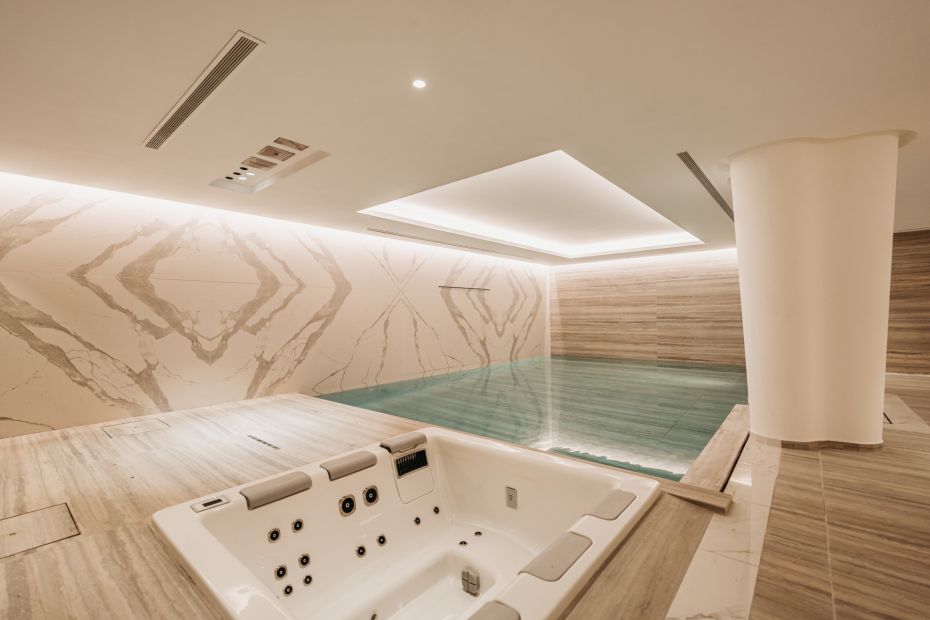Inside €12.500.000 Villa Portofino – Iconic Modern Mega Mansion in Sierra Blanca, Marbella
By Salma Hwedi on - 9m. reading time
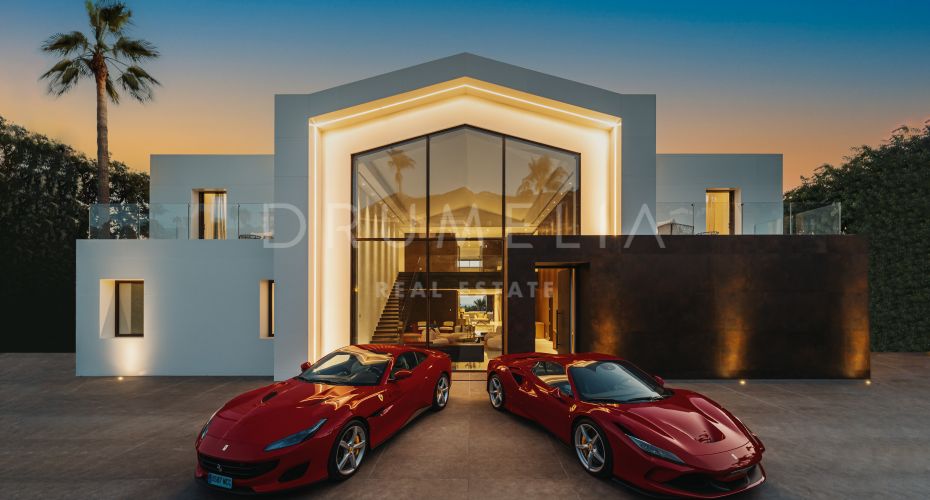
Sierra Blanca - Sold New Imposing Designer Modern Luxury Grand Mansion, Sierra Blanca, Marbella
View propertyThis is one of our most excellent listings in Sierra Blanca, Villa Portofino. It is called Villa Portofino as there's a Ferrari Portofino included in the 12.5 million price tag, and all the brand-new furniture is included. It is located right in the middle of Sierra Blanca, one of our favourite locations in Marbella due to its proximity to everything, being just a 5-minute drive from this home. This brand-new 3-floor house is just under 2,000 m2 and boasts 8-bedroom suites, fabulous sea views and a full SPA in the basement, and it stands on a plot of just almost 3,000 m2. It's a corner plot, which is a great detail because it has almost no neighbours.
ENTRANCE.
Once you arrive at the property, you can drive directly into a large garage, and then a lift connects all levels of the house. Or you can come through this entrance into the back courtyard, which is exceptionally spacious and easy to manoeuvre. You can park a few cars, behind the beautiful red Ferrari on a big platform. There are many rock details, and a small retaining wall for the street above, which is covered with plenty of greenery. The palm trees give a beautiful touch to this entrance. We have cypress trees that act as a privacy divider between the property and the neighbours. There is a fantastic water cascade feature right opposite the entrance. Your guests can easily walk around the property if you want to avoid having people going inside the house. A pleasant passageway leads you to the garden and pool area. The facade is imposing, combining big slabs of glass, some white ceramic tiles together with the brown combination imitating the Corten steel, which is so popular nowadays, and a strip of LED light right in the middle going all the way through this impressive entrance, which is going to look amazing at night.
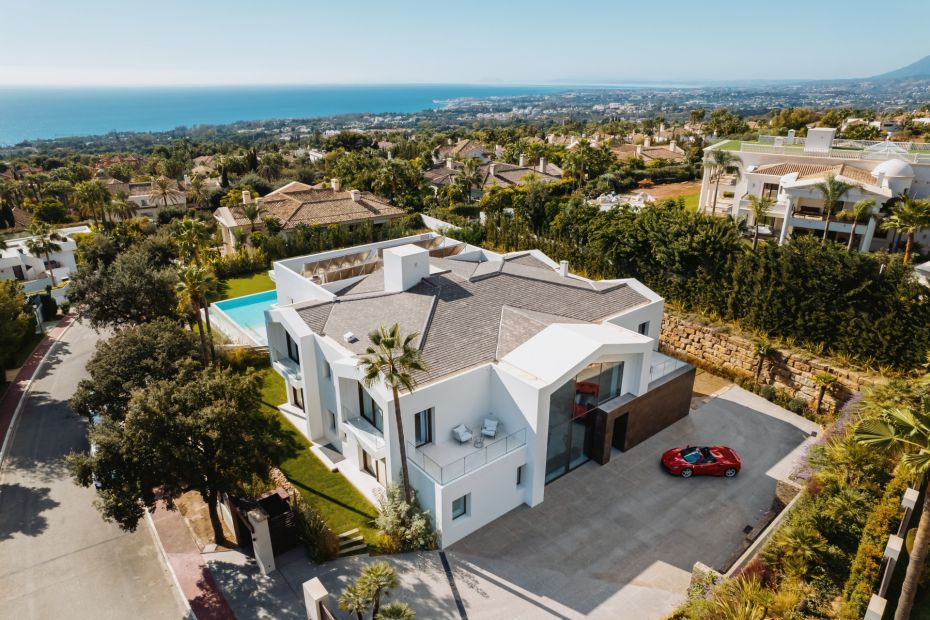
GROUND FLOOR.
ENTRANCE LOBBY.
Immediately, you can feel how big and tall it is, both from the outside and inside. The large glass pieces bring in natural light. It is a unique detail that you do not see in many homes in Sierra Blanca. It also allows you to appreciate an outstanding view of La Concha Mountain. The glass is tinted from the outside for more privacy. The entrance lobby has this intimate seating area, which is great for receiving guests before taking them to the rest of the property. The colour palette and the furniture design hint at how the interior designers have decided to decorate the property. We will be seeing more of these neutral and elegant colours and refined decorations throughout the home. A floating staircase executed in the same wood as the wall panelling.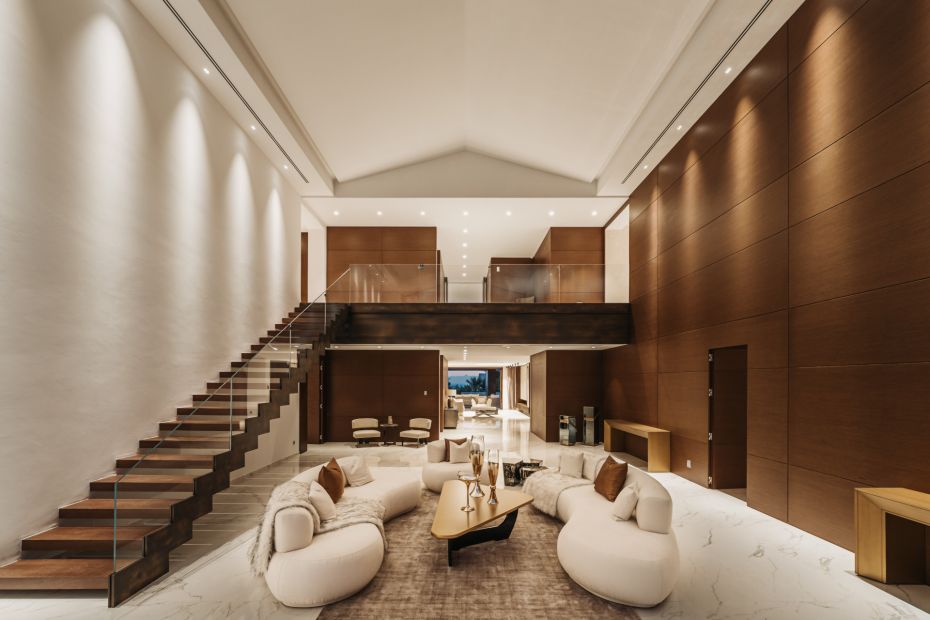
BEDROOMS.
There is an entrance to 2-bedroom suites in their style. Both bedrooms have en-suite bathrooms, walk-in showers and direct garden access. They share an entrance hall, which makes the bedrooms feel more detached from the entrance, which is excellent for those who value their privacy. Creating a warm feeling, the wood panelling chosen for this entire right wall is exceptionally spectacular. All these details are essential because they create a homely touch; no matter what volumes and sizes the property have, it always remains someone's home.
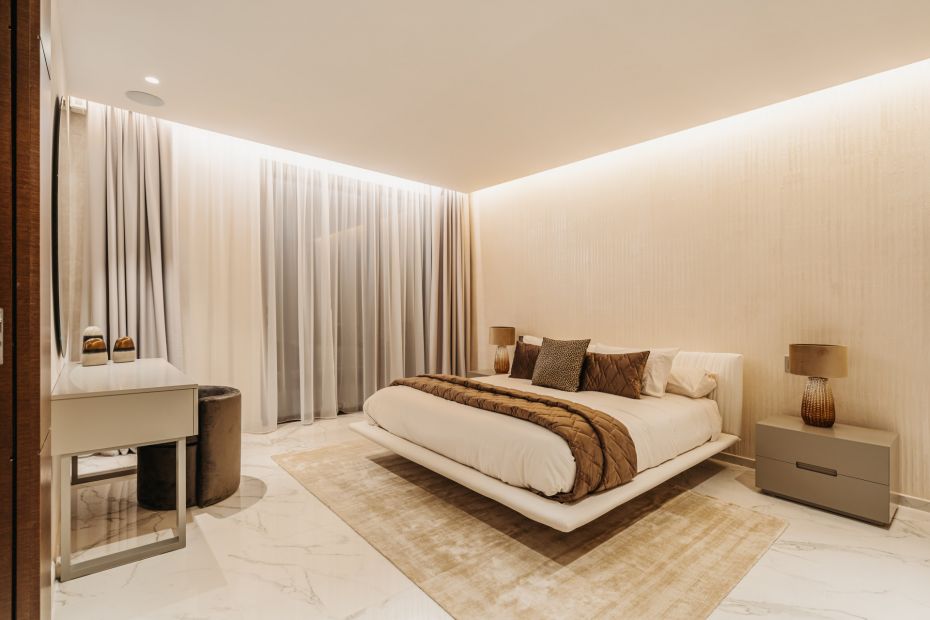
KITCHEN.
The kitchen can be accessed two ways; the way I just did and from behind, directly from the entrance hall, which is very practical. We also have a guest toilet and a separate room, which works especially like a walk-in wardrobe next to the entrance. The size and volume of the kitchen, the unique kitchen island and all the spaces are pretty impressive and go alongside the rest of the home. There are many windows, different cabinets and storage spaces, large fridges, double wine coolers, and Gaggenau appliances. Logically, all this space connects with the dining area that can seat up to 9 people, and you have beautiful panelling over here for a TV and access out to the lovely garden.
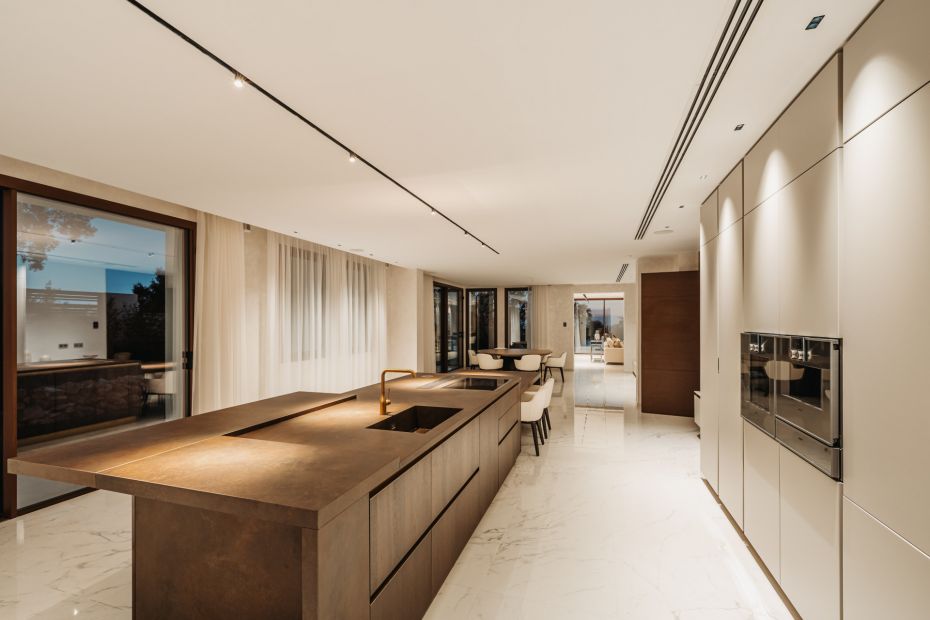
LIVING ROOM AND OFFICE.
The extremely spacious living room can be accessed both from here and from the main entrance hall, with a massive pocket door for privacy. Here, you have 2 different seating areas, your TV and sofa, so much greenery again and natural light, and big floor-to-ceiling windows merging outside and inside spaces. From the living room, we have access to a separate office area that can be accessed from the garden as well. A big bathroom in this corner is fully equipped. Direct access from the garden allows people outside enjoying the pool to go into the bathroom in case they need to shower or change without going through the main house. If you feel like you need more than 8 bedrooms in the house, you could change the office into a bedroom and connect it directly with that extra bathroom. We have the same ceramic flooring that carries on from the hallway into the rest of the house; extra details and wood elements (the shelves, cabinets and so on) are all around, bringing warmth to the property. A very cool lighting system has these light fixtures that can be manoeuvred to emphasise the light on certain corners. The entire ground floor has direct access to the garden and pool area, and the first thing you'll notice is the sea view that the property has even from the ground floor. These are the benefits of living in Sierra Blanca, not to mention how much better it all looks because we have the best weather all year round in Marbella.
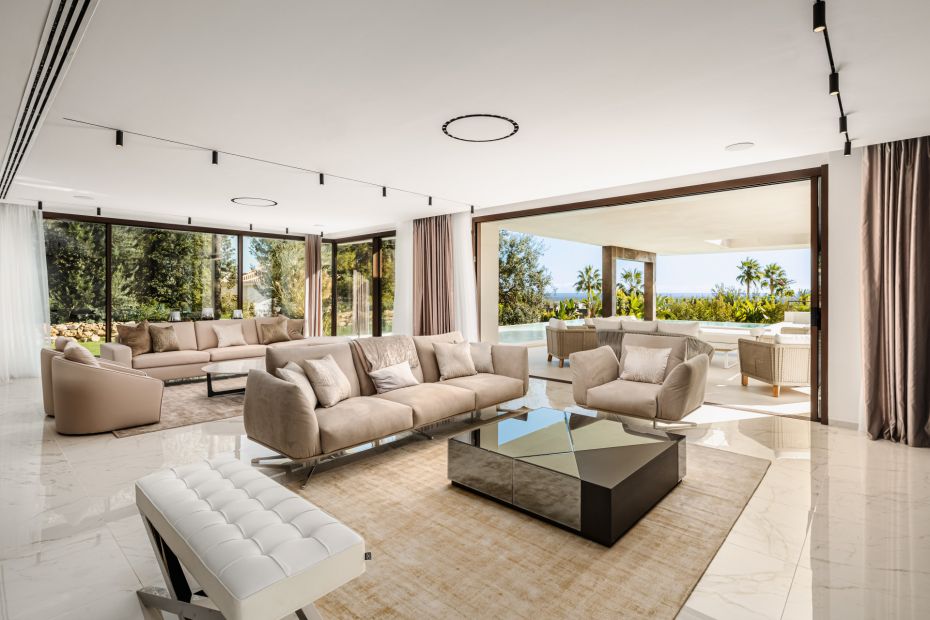
OUTSIDE.
In front of the living room is another intimate, cosy area perfect for having your morning breakfast, evening meals or a glass of wine while enjoying the marvellous sea views. We have an infinity pool to my left, a fantastic cascade wall creating this super unique space, more water features, a Jacuzzi right here to enjoy, a big garden platform at the end, many beautiful olive trees and well-maintained grass lawns. The main facade and all the other facades of the property are fascinating; we have more wood carpentry in the windows for that special touch, together with the ceramics used all around, and the black tile roof is keeping the Andalusian tradition.
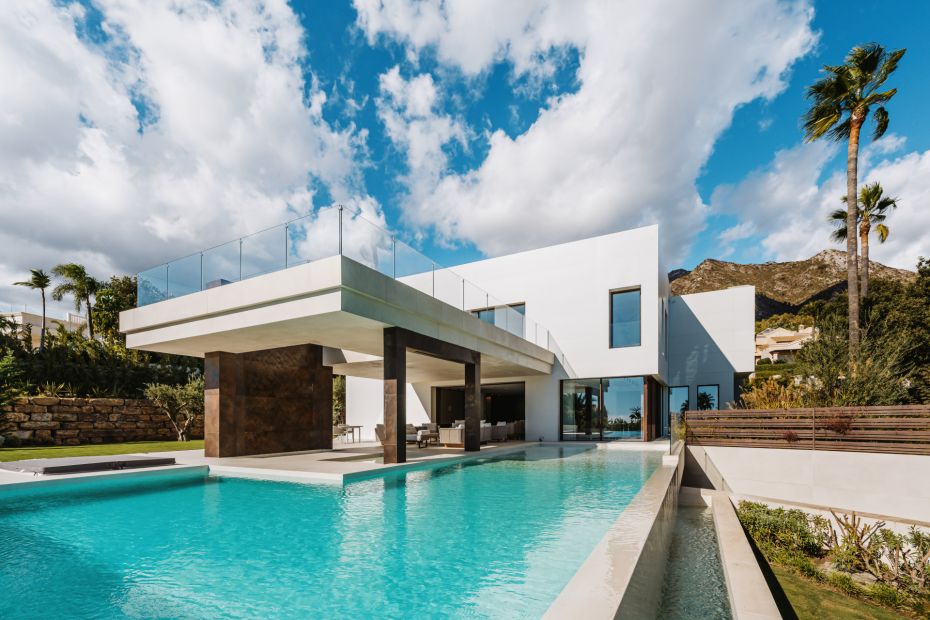
UPSTAIRS.
BEDROOMS.
We'll have to make our way up to the top floor on this floating wooden staircase. The coloured metallic plate of a rustic style works very well with other rustic details and touches like the kitchen island or entrance facade. Over here, we have 5 bedrooms in total. There are 2 different wings, both with 2-bedroom suites that mirror each other in shape and size yet differ in style and execution. Each room has its character and feel. Of course, each bedroom suite has its bathroom with wooden details and finishes and a large stand-in shower. 2 of the bedrooms that face La Concha have a private terrace with a seating area to enjoy the breathtaking views.
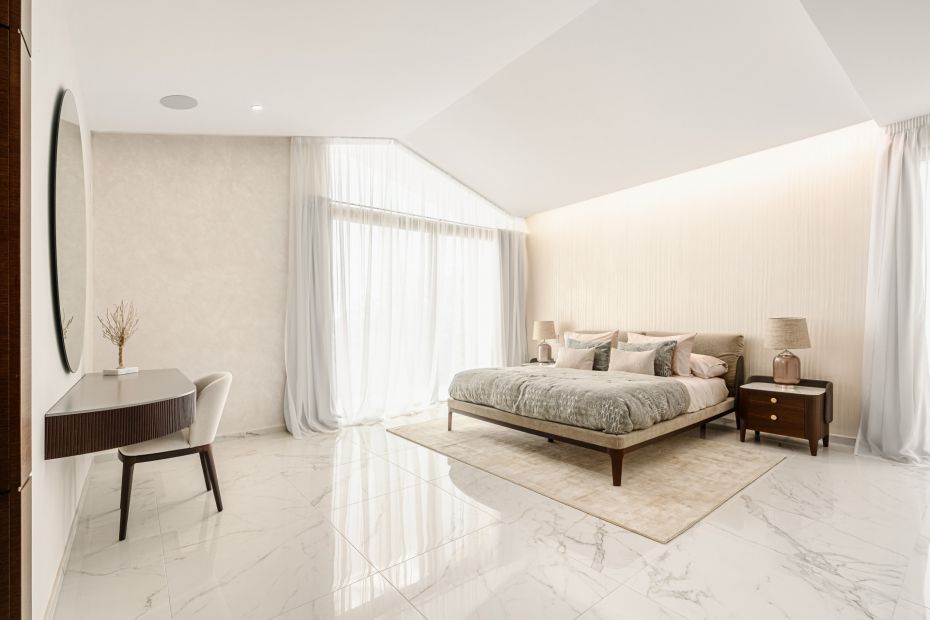
MASTER SUITE.
The Master bedroom has its corridor executed in the same wood panelling we've seen in the entrance hallway. The lift is smartly hidden away from the eye view, and there are also further different wardrobe areas hidden in this carpentry for all the extra bed linen, etc. There are other storage facilities on this floor of the house. Few words can describe this beauty of views, especially with the bed positioned right in the middle. When you wake up and open your eyes, you enjoy the most stunning sea view that Sierra Blanca is famous for. The bedroom is exceptionally generous-sized, and the colour palette offers natural beige tones and a warm feeling. We have 2 separate walk-in wardrobes and 2 separate bathrooms with 'his' and 'her' side to them, with many windows and lots of natural light. A vast terrace amplifies the sensation of your bedroom, creating so much extra space for you to enjoy all the 320 sunny days. You will have a great seating area and your private cascade, which is stunning to watch. This is the beginning of that cascade that we saw when we were downstairs on the ground level. It adds character to the terrace, and the sound of the water is incredibly soothing and therapeutic. The structure itself is ceramic with mimics of quartz and steel, as we saw earlier at the entrance. The bedroom also has a cinema screen with a projector positioned above the bed, a small but cosy make-up area in that corner, 2 spectacular bathrooms with beautiful big slabs of ceramic tiles, a free-standing bath, huge walk-in showers, and lots of windows.
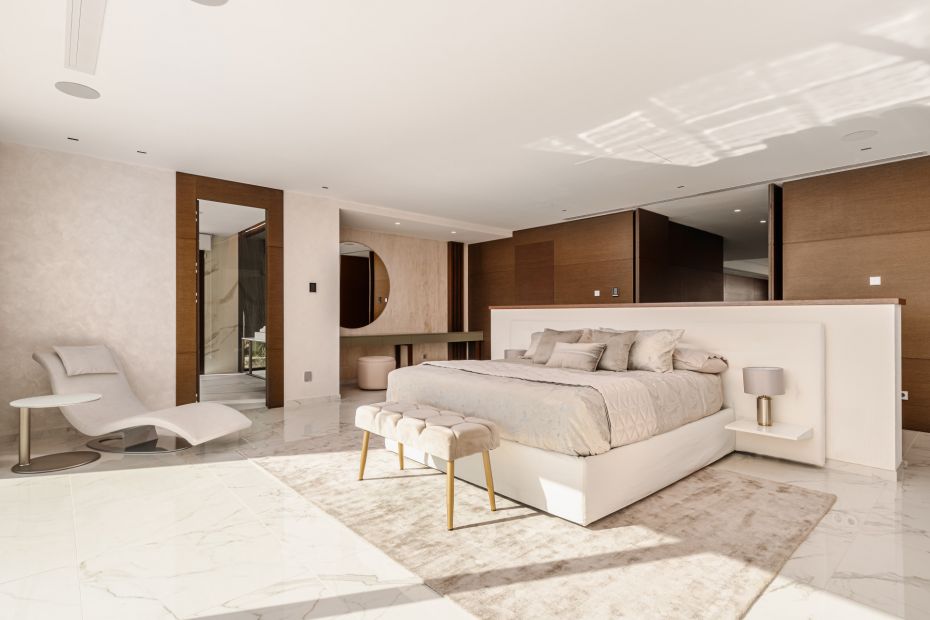
BASEMENT.
We have a garage for at least 10 cars or more, a big flat with windows, natural light and ventilation, a laundry area, a wine cellar and a pre-installation for a cinema room that can be perfectly adapted to you or changed into a game's room if you prefer that. One of the most excellent features of this property is the incredible SPA with the bar and open gym concept. Looking extraordinarily lovely and beautiful, the SPA is executed to the highest standards, with great big slabs of ceramic tiles, and a generous-sized Jacuzzi incorporated on the floor level. A giant indoor swimming pool incorporates a fantastic cascade into the ceramic tiles. And not only that! One of the most remarkable features are the open-plan shower space with a cascade element and additional water features. We also have this stunning glass sauna, shower and Turkish bath, which all seem to be integrated into one unique space and divided only by glass, making the feeling of space even better. At the end of this room, we have the glass separation for a big indoor gym and another toilet and shower.