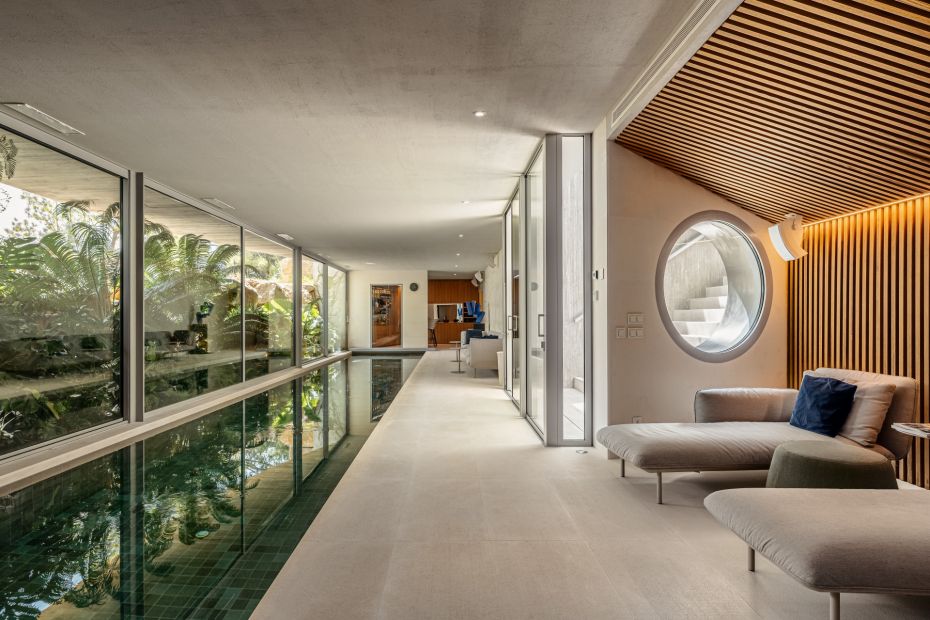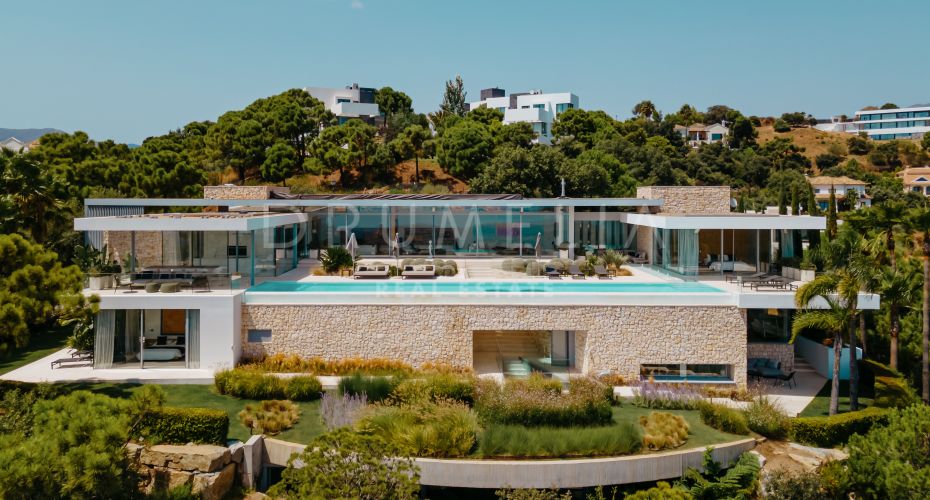Inside €4.800.000 New Hilltop Modern Mega Mansion with amazing views in Monte Mayor, Marbella.
By Salma Hwedi on - 5m. reading time
We are presenting another modern masterpiece, our new listing located in the picturesque area of Monte Mayor. It offers the best panoramic views and has a 3.300 square meters plot, 800 square meters built, 5 bedrooms and 5 bathrooms distributed over 3 levels. The asking price is 4.8 million euros, including the furniture package.
ENTRANCE.
The driveway takes us to the covered parking for 2 cars, which can easily be converted into a garage using either glass or a proper automatic door. On the left, we have beautiful old olive trees. The very modern facade of the house has clean lines and a combination of natural stone, concrete and metal.
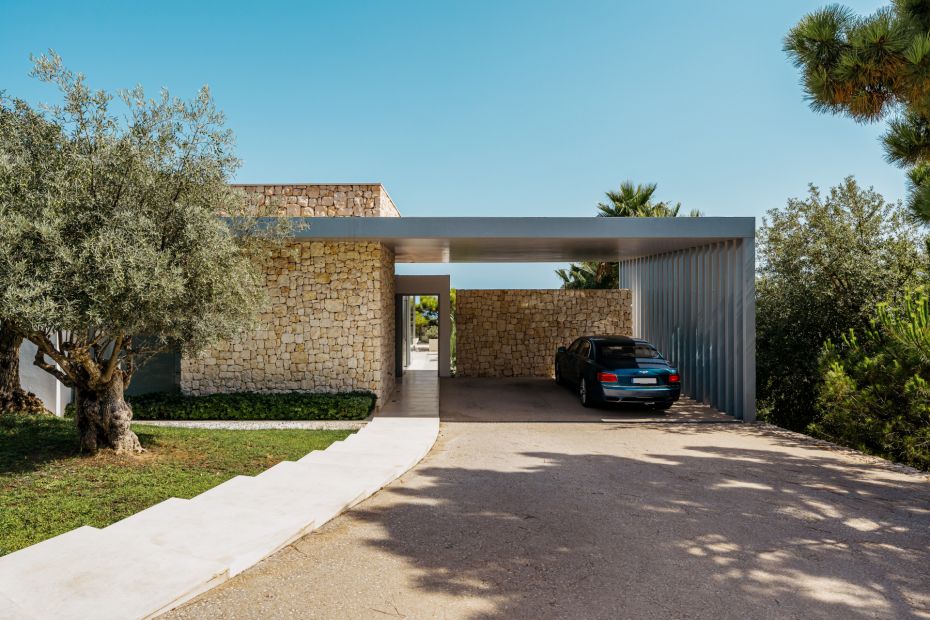
INSIDE.
LIVING ROOM.
Coming inside through this massive metallic door, we get into the reception with a lovely art piece on the wall, built-in wardrobes and a guest bathroom on the left. An open-plan living area has a very generous size and a lot of light and air. It is divided into 2 sections by the wooden feature wall, one is a family TV room, and another is a lounge with a gas fireplace that can make it so cosy on winter days. The ceiling height is 3.6 m, with LED lights and a unique acoustic system that absorbs the sound, so you don't have an echo in the room. The open shelves go nicely with the entire style of the house, carpentry, beige marble, and white interior with some colour accents that the designer furniture brings to the room.
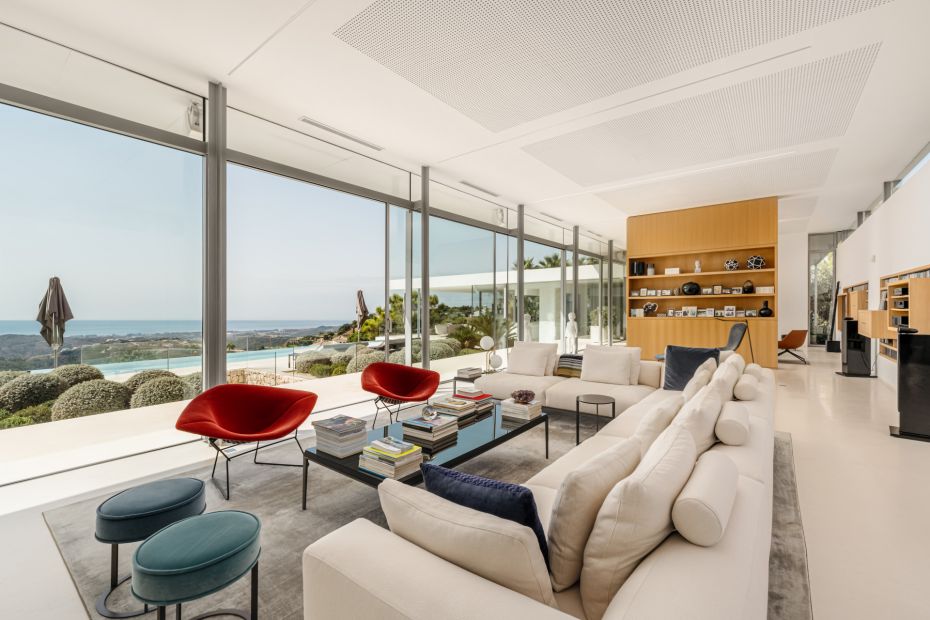
OUTSIDE.
This house is all about indoor-outdoor living, it has plenty of outdoor spaces, and we are going outside to one of the terraces that connect the living and pool areas. The pool is more than 25 meters long and has some exceptional features: the bottom portholes. You can swim in this infinity pool and enjoy the beautiful panorama of the Mediterranean Sea and the mountains. In the garden, you find total privacy and relaxation. Although the house style is very modern and contemporary, it still has this lush vegetation and nature corners. It gives so much respect for nature. Of course, because we are in the beautiful area of Monte Mayor, that is all about nature and views.
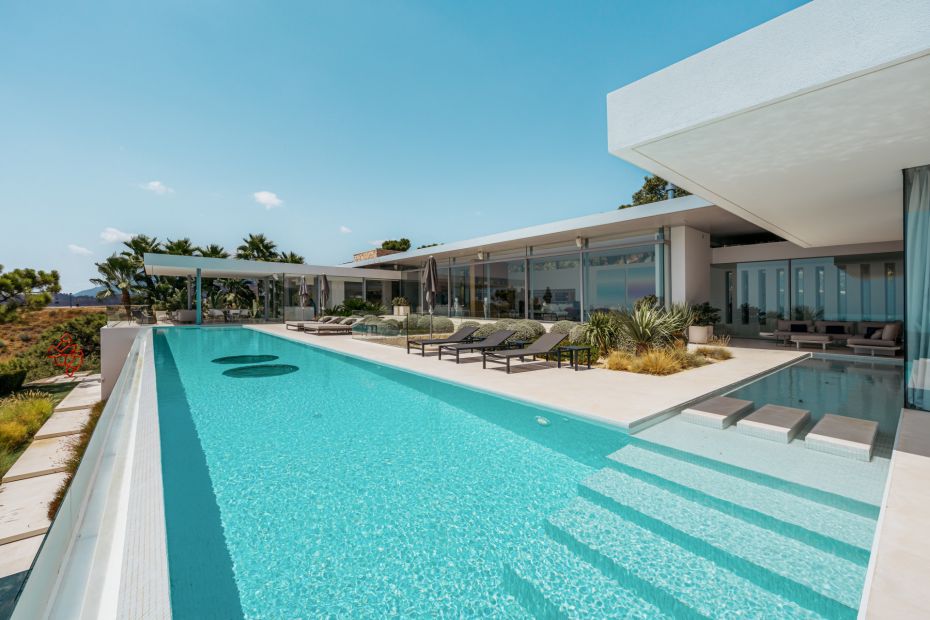
DINING AREA.
Welcome to the right wing of the house, where this covered terrace enjoys the best views. The glass barriers are all over the house and give spectacular views.
The informal dining area is connected with a sleek, all-white kitchen with an island in the middle, panoramic views, and views over the beautiful pool area and the garden. A wall separates the kitchen from the formal dining area, which can sit up to 10 people, and has a lovely modern art piece and lots of glass bringing so much light and air.
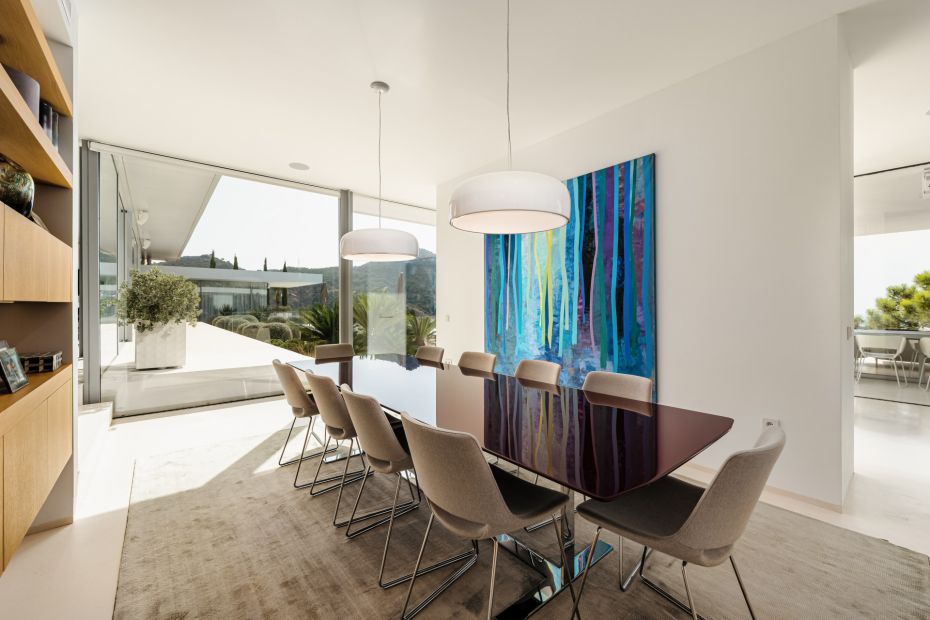
BEDROOMS.
The Master suite is also located on the ground level of the house, while the other 4 bedrooms are situated on the lower level. Here we have another outdoor chill-out area and a beautiful water feature connected to the pool. The Master bedroom is a decent size, and has some excellent carpentry with glass all around. It boasts its own private terrace from where you can jump directly to the pool! The views from here are spectacular. Behind the Master bedroom, we have an office space with garden views and mountain views; further down, there is a walk-in closet with plenty of built-in wardrobes. If you're not here for work, you can open it up, make a bigger walk-in closet, and remove the office. The Master bathroom is executed with beautiful marble, has a freestanding bathtub in the middle, a beautiful view of the garden, a double sink with some wooden cabinets, and LED lights everywhere, even in the walk-in shower. This house is full of sophisticated lighting and looks fantastic during the nighttime.
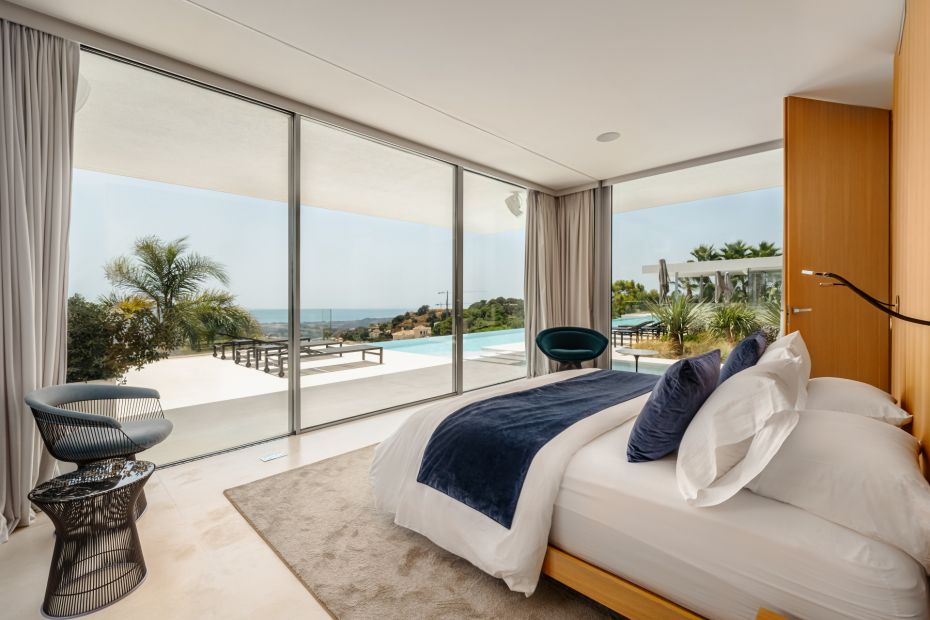
DOWNSTAIRS.
The property is thought through up to every small detail. For instance, look at the rectangular-shaped narrow windows on the way downstairs, an attractive architectural solution that this house offers. Downstairs, you will find a covered terrace where you can enjoy nature and the shade; a sauna with a lovely glass door, a walk-in shower, a guest bathroom and a fully fitted gym with Techno Gym equipment (included in the price of the house). This level has stunning views and lots of light. Direct access from the gym area to the garden takes us to a covered terrace that is only for the private use of the guest apartment, which is separated from the main house and is surrounded by a beautifully organised garden. Located on the same level, 3 guest bedrooms are very nicely executed, more or less the same size and with the same qualities.
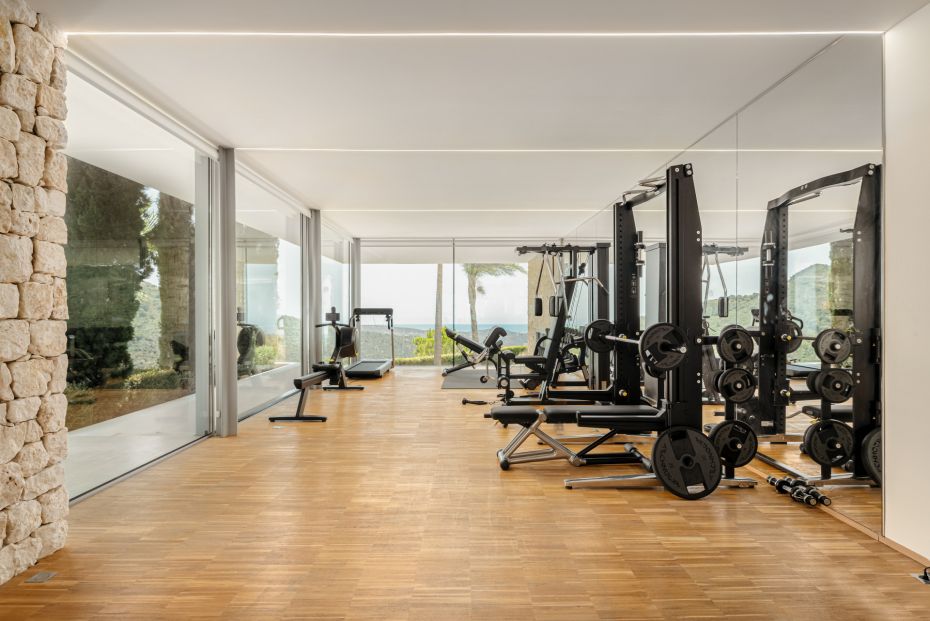
In this long corridor, a concrete wall gives a fashionable industrial look to the property, with LED lights on the ceiling. One more feature unique about this house is a hidden door that takes us to the bathroom; there is one more like this in the guest bedroom next door. All bedrooms have direct access to the terraces and the garden. This part of the garden has an art monument, which is red and creates a nice contrast to the blue Mediterranean. The most incredible part of this house is its indoor heated pool, which is almost the same size as the one upstairs. The lovely tiles go very well together with the green wall behind the glass. We have a relaxation area with another porthole on the left, a walk-in shower, a Turkish bath and a guest toilet behind this hidden door. On the other side, there is a bar where you can relax after your swim or take a Turkish bath.
