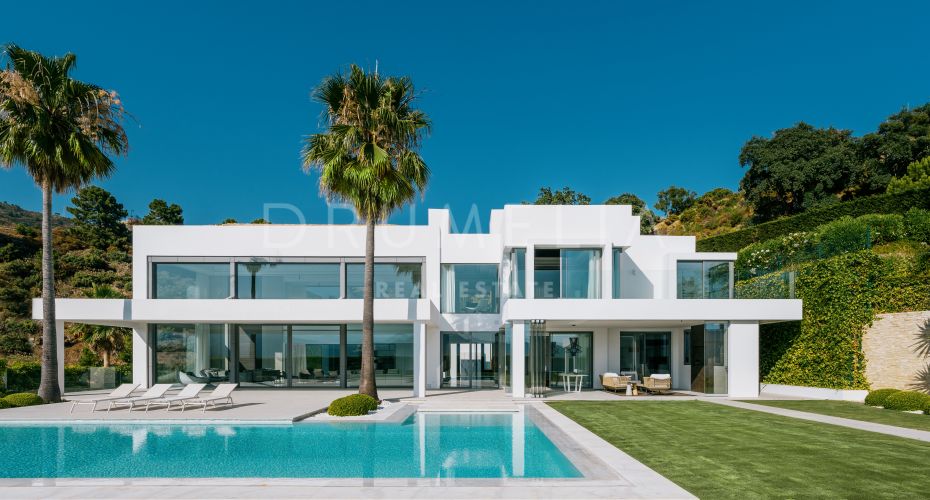Inside €8.500.000 Villa Lagoon – New Modern Mansion in Zagaleta, Marbella | Drumelia
By Artur Loginov on - 11m. reading time
Villa Lagoon is our new exclusive listing in La Zagaleta, standing on a plot of 3.316 m2, having 1.220 m2 built and priced at 8.5 million euros plus furniture.
This villa looks spectacular. It won the International Property Award as the Best Villa of Europe in 2016 when it was built, and it is still ready to be lived in for the first time. It is close to the North Gate of La Zagaleta, near the new golf course and a fantastic Clubhouse with an excellent Spanish restaurant.
A SPECIAL PROPERTY FOR DRUMELIA.
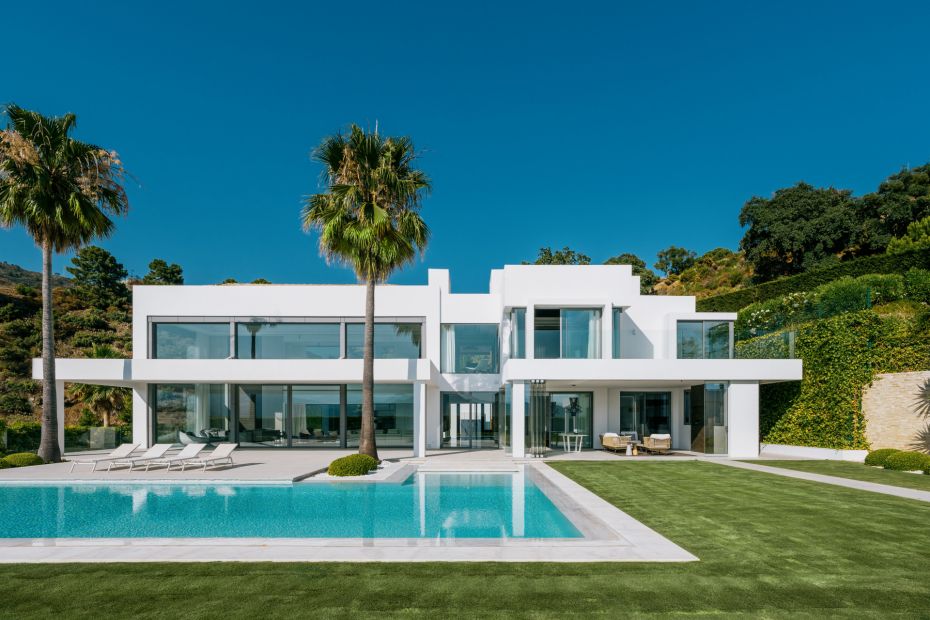
It is an extraordinary listing for Drumelia and not only because this house won the award as the best villa of Europe in 2016, as mentioned. Our most dear subscribers who have been following us for a long time know that Artur Loginov sold this property as a plot of land to a local developer. Then the villa was built collaboratively, listed exclusively, sold it back there, and now it came back to the market at 8.5 million euros. It is so exciting for us to be involved again; this house makes the team feel proud!
ENTRANCE.
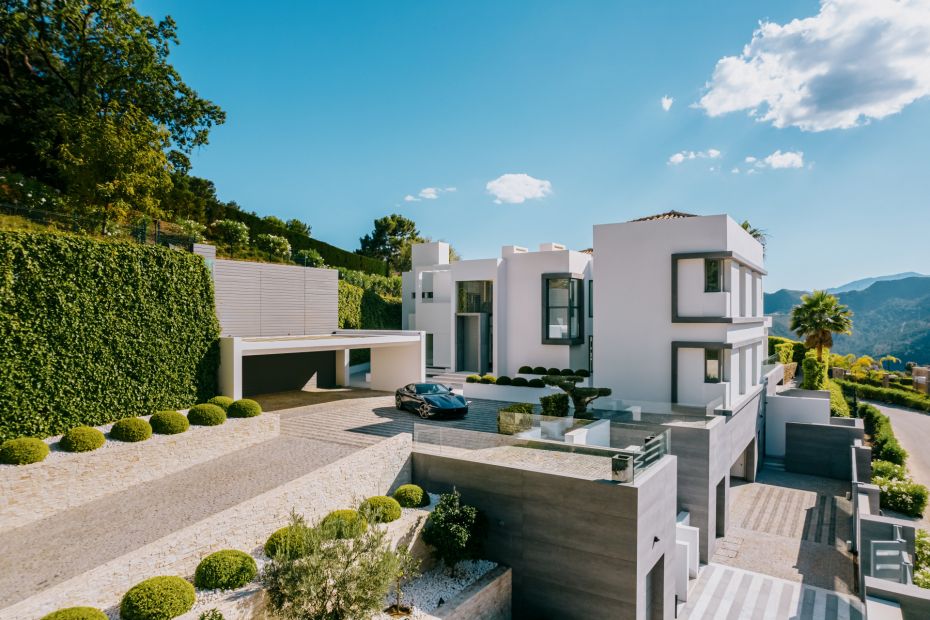
The magnificent modern house has effortless access, an underground garage in the basement for 3 cars, then a driveway where you pass by beautiful olive trees, natural stones and a waterfall. The driveway takes you up to the massive platform with space for 4 cars and a glass cover on top that gives you a lot of light. Behind is a space for a golf buggy or a small car. There is a lot of room to manoeuvre.
One of the things about this property is that we have the mountain nearby as a protected green area where you are not allowed to build anything. That means, even though the plot is “just” 3.300 m2 (actually, it feels bigger than some properties that have 7.000 m2), on top of that, when you stand here and look at the mountain area, that will never change, it feels like the continuation of your property - no houses around. It is unique, one of a kind!
The glass gives you views from the back of the house through and outside to the poolside area. This transparency is also unique. They add grey colours to the frames of the windows and the doors; other cool features are the suspended steps made of marble and a waterfall right opposite the main entrance. The water carries on under the property, and as soon as you open the door or look through the glass, you see the water on the other side, as if the house is standing on water. On a sunny day, the water also acts as a mirror and reflects part of the house because it has dark tiles precisely for that. It looks astonishing at night with the LED lights.
Another feature is the massive, beautifully done green wall going all around and giving that unique natural vibe; it also serves to close off a gigantic retaining wall that we had to build to hold the road upstairs, which we can't even see from here or hear, but it's there.
A nice thing to mention is that we have a separate entrance for the guest area where you have two-bedroom suites, and your guests can go directly to their rooms.
BEDROOMS.
There are 6 bedrooms in total - 3 bedrooms upstairs, 2 bedrooms with separate access on the ground floor (you can access them from the main house as well), and a staff apartment with windows downstairs.
INSIDE.
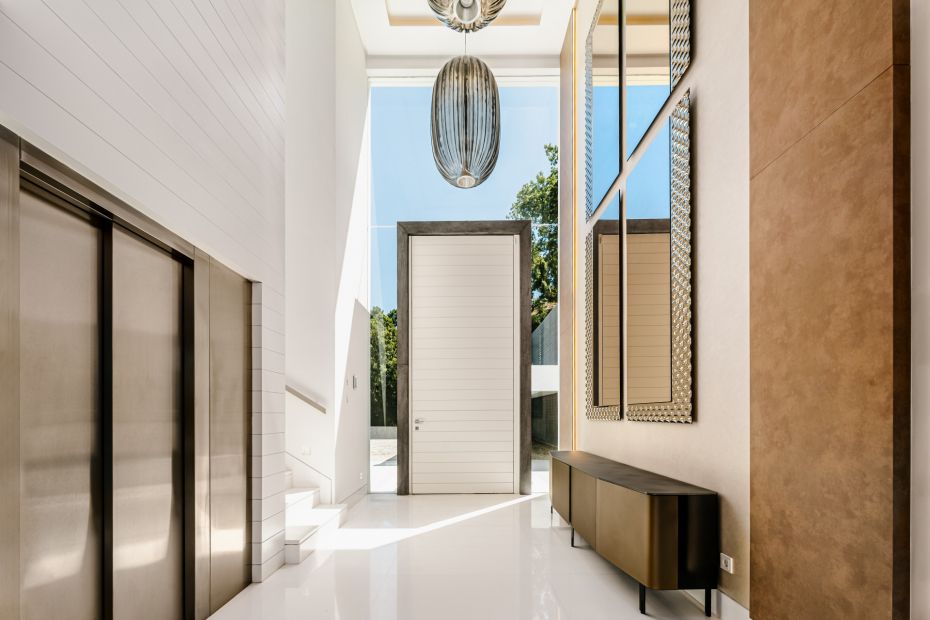
The entrance hall has a double-height ceiling with beautiful chandeliers, everything is very modern, and the house has been recently fully furnished. The interior design is extraordinary; it is valued at 400.000 euros on top of the asking price. Both the interior design and the materials in this house are expensive. When the owners bought the property and finalised the transaction by the end of 2018, they decided to adapt the property to their taste and invested a considerable amount of money in making the qualities even higher. They changed tiles and all sorts of things, bought brand-new furniture; the cladding of 2 gas chimneys has been completely redone.
Unfortunately, the coronavirus pandemic happened, and the current owners changed their life plans. So actually, this is like a brand-new house that nobody has ever lived in. Nowadays, finding a brand-new modern home of this kind in La Zagaleta is almost impossible, and under 10 million doesn't exist (unless you have good real estate agents like us because we know about these things way before they hit the market)).
VIEWS.

The mountain view is fantastic. There is no sea view, but when you look at this, you ask yourself what exactly you want. The house is southwest or almost west-oriented; you have all the afternoon sun, and then it sets behind the mountains. You will also appreciate the beautiful light inside the house in the afternoon.
GROUND FLOOR.
LIVING ROOM.
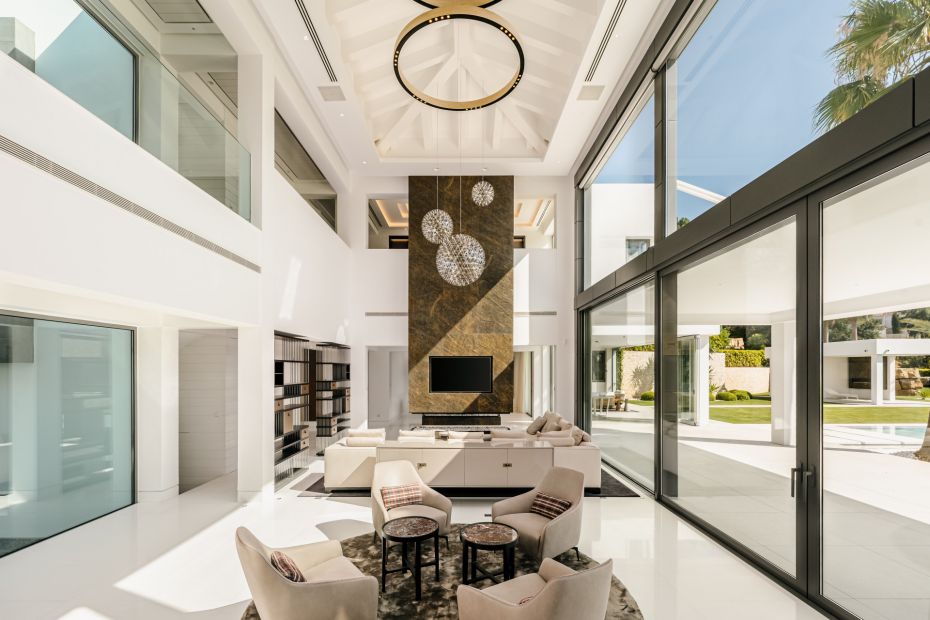
The living room with a double-height ceiling has special proportions, modern features, lovely interior design and different areas: a TV- room, a family area, a formal living area in the middle, and another cosy corner where you have 180-degree views of the mountains. The combination of the colours is very soft and has exceptionally modern Mediterranean vibes.
The porch protects you from the sun, and the LED details here and throughout the property make it spectacular. When you open all the doors, you are fully connected with the terrace ideal for having a big dining table and a seating area. The garden is entirely flat, so it's kids-friendly.
Another essential detail of this house is the flooring. It is costly marble, pure white, without a single greyish hue. The developer wanted a complete “white feeling" without imperfection. Many people would never say it is marble because it is almost impossible to find such a rare natural stone.
The hallway takes us to 2 bedroom suites; the wooden floor leads to the bedroom section with a separate entrance.
As mentioned, the property is unique in terms of the sensation of space. The house is 1.200 m2, but we have more or less (if we take the porches out) 500 m2 above ground and approximately 500 m2 in the basement. However, the feeling is that the house is much bigger like you are standing almost in a mega-mansion.
If we carry on, we have direct access to the basement, the dining area, the guest toilet and another access to the basement, which is connected with the staff apartment. The separate entrance leads to the kitchen from the outside.
DINING AREAS AND KITCHEN.

A beautiful dining table with a glass top has leather chairs, and the chandeliers are extraordinary. The glass pocket doors divide the space and can be closed when someone is cooking. The kitchen is minimalistic and cool: grey like the rest of the house, double appliances Miele, double fridge, wine fridge, etc. The kitchen brand is Italian Valcucine, which is not very standard, and what makes it different is that they use glass on top of many surfaces.
An outdoor dining area is also beautiful, and here you can put a TV. It is a very cosy area for breakfast, and you can also use it in winter because you have glass curtains. It is connected with a lounge area and a fantastic outdoor kitchen with a full barbecue.
OUTDOORS.
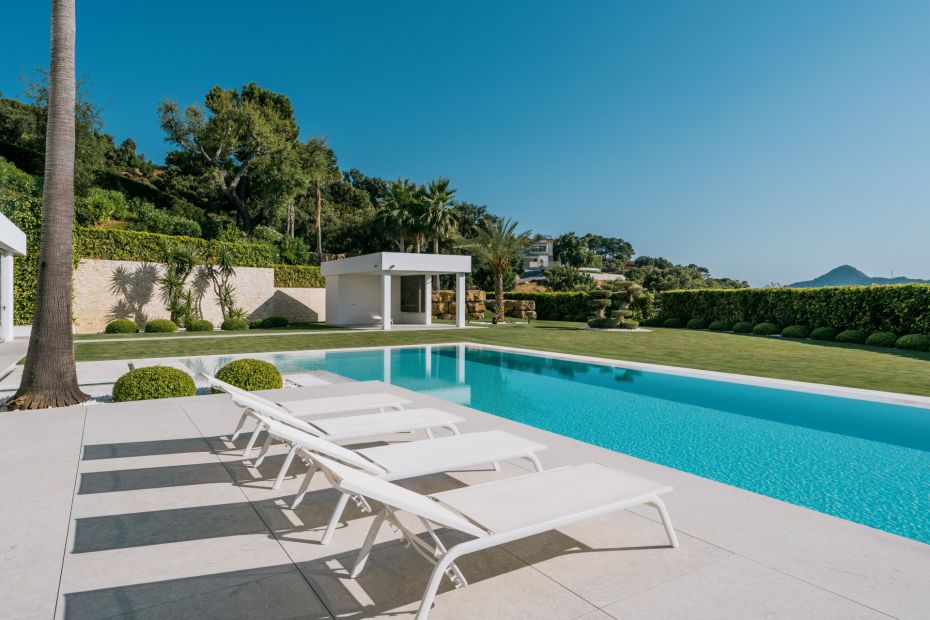
When guests arrive, they can come to the garden from this passageway without going through the house. There is a 15-m long pool, a chiringuito area and a guest toilet for the pool area. The landscaping is beautiful, with fruit and lemon trees. Every square meter is being used, even the hilltop of the plot, which is beautifully decorated by all sorts of trees. It was tough to keep those olive trees because of the construction. However, we managed. The LED lighting around is very nice. Some gorgeous massive palm trees underline the architecture of the building with a very modern facade, simple, clean and minimalistic. You can see only 3 colours around: white, green and blue, which are very Mediterranean.
Another interesting detail to be mentioned is the intention of the architects. When you look at this house from the outside street, you see the two-story building and the basement of entirely different colours, which gives an idea that the house is standing on natural stone…which is the basement.
UPSTAIRS.
We have an incredible view of the living room from the upper level, another ‘wow’ factor. You can appreciate the finer details, such as the white wood ceiling beams, beautiful natural wooden floors, and the speakers. 2 bedroom suites upstairs are the same size as the ones downstairs; they also have walk-in closets and stunning mountain views.
MASTER SUITE.
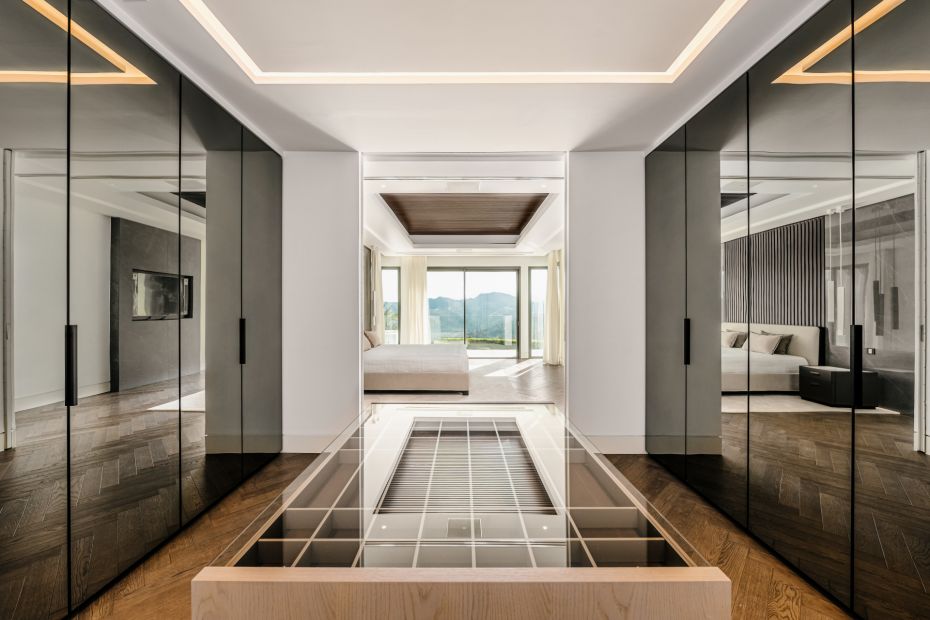
On the other side, we have the Master suite with its own private office, the bedroom with wooden floors and wooden ceiling details (Drumelia’s new office will have the same ceiling but a slightly different colour), and the walk-in closet with LED lights, dark wood and glass.
You have the main overview of your property right from your Master bedroom, and it is stunning (by the way, there are no more building plots in the area). The Master bedroom is full of dark colours, which is a little “masculine”. Still, the bathroom is bright and quite “feminine”, with a lot of natural light, creamy marble, a freestanding bathtub in the corner, double vanity, a makeup table and an extremely spacious shower. You have a connection to put a TV as well.
BASEMENT.
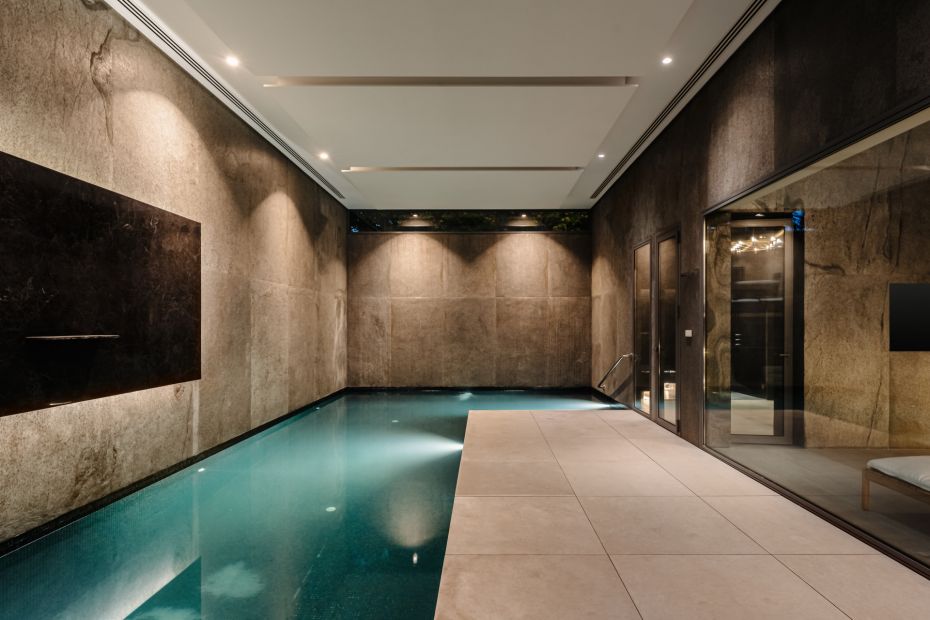
The basement holds quite a few wow factors and many cool features.
It starts with a little hallway right opposite the lift. We have some lovely features, including the glass reflecting the water we have seen at the entrance. There is a small kitchenette for this area. A unique entertainment room is just off this massive door, and it enjoys a view of the 15-m long, indoor heated swimming pool connected with a SPA. Just imagine you are chilling out here, having your drink from the bar and enjoying this beautiful view with an incredible waterfall. Perfect!
The charming and elegant colours give you a cosy feeling. It feels like you are in a cave. The natural stone of the wall and ceiling are the same as we saw on the chimneys.
There is also a toilet for this area and the staff apartment with its kitchen at the far corner, next to the laundry area. A massive room can be, for example, a cinema room, it is straightforward to put the projector, and you have your screen. You can have the DVDs and other things on the shelves behind the hidden door. This house is all about little details, like the secret doors all around or a built-in tunnel on every floor to throw your dirty laundry into a hidden room where someone can collect it and take it to the laundry.
Two rooms can be combined into one entertainment/games room, or you can install another door, make a proper closed-off cinema, and this will be your seating/chill-out area, billiard room or whatever you want. The buyers can still personalise the house to their needs.
We take the stairs and go slightly down, and the ceiling height becomes impressively high. You still have the view through the glass on both sides. There are more wardrobes for the SPA towels and other things. Then there is a space for your chill-out and relaxation moments; you have a fridge, many shelves and LED lights.
This area connects naturally with another ‘cave’, which is your SPA, beautifully designed and perfect-sized, a sauna, a toilet for this area, a big shower and of course, the massive, heated indoor swimming pool, like in a five-star hotel.
Everything is awe-inspiring and noteworthy in this fantastic, fully furnished house, exceptionally well located in La Zagaleta, and perfect to live in and to receive guests!

Artur Loginov is the CEO of Drumelia Real Estate. He has over a decade of knowledge and was awarded the…
