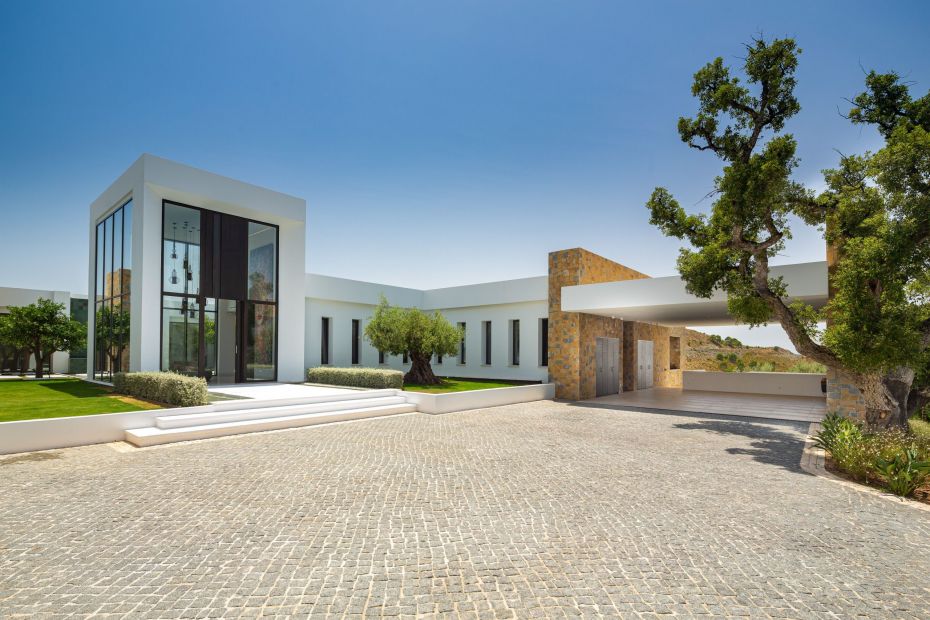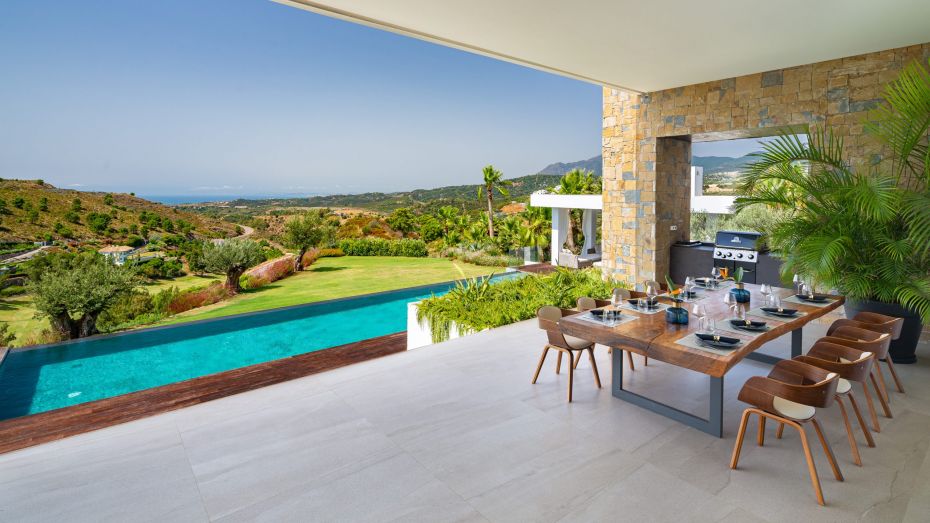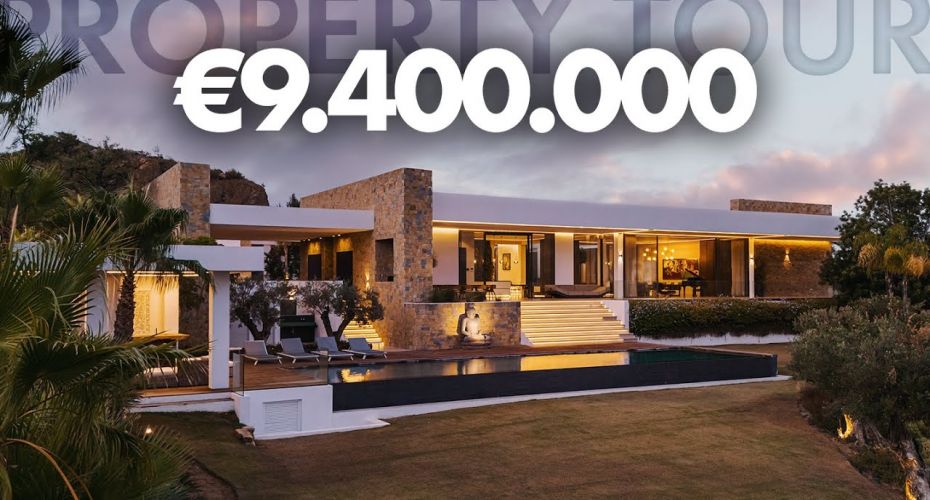Inside €9.500.000 Single-Story Frontline Golf Modern Mega-Mansion in Marbella by Artur Loginov
By Artur Loginov on - 8m. reading time
As you have just seen, we have an impressive one level mansion set in Marbella Club resort that was created by the famous Marbella Club, which was the first step in Marbella development, by the way. It’s an impressive modern property set over the golf course with panoramic sea views and Gibraltar views, a very popular and memorable gaze in Marbella!
Really excited about this property, so let’s jump straight into the specs:
Plot size of 5.700m2 and a total built volume of 1.370m2. 6-bedroom suits and an asking price of 9.500.000 euros and take a look at this stunning, truly one in a kind entrance. Where have you seen something like this? I haven’t! The property includes a cinema room, gym and spa facilities, indoor and outdoor swimming pools, a spacious seven-car garage, a mini football pitch, and separate staff quarters. The Bali style garden, around which the property evolves, gives charm to every room that overlooks it. It's chick, it's relaxing, it's cool!
There are 7 details which absolutely impressed me, when I saw this property for the first time! I'll point every one of them as we go along, let’s see if you agree with me!
And now let’s start at the beginning. Once the gates open, you have a private driveway that leads you to this parking space with 6 cars, a wide garage on one side, and a carport on the other side. Once you are maneuvering with your car, for which you have plenty of space, you get the sea views through the carport, a first feel for the property with this yellow natural stone next to white modern walls, and you are greeted by this oversized double height entrance hall encapsulated in glass. Now you know, something special is waiting inside!

ENTRANCE
The glass entrance is definitely the first feature that I’d like to point out as something special to my mind if you are a developer trying for your creation to stand out or an end-user looking for something outside the box.
The olive tree in the entrance add more positive vibes to the atmosphere. We can already see another fruit tree underlining the presence of a back garden, that deserves a separate chapter in our video, and we will get to it asap.
The villa has like a U with a-line shape. Let's get that shown, would be pretty cool for the barings, there we go, we have the two kitchens next to the carpot, with a direct and easy access from it. Next to the kitchen we have dining and lounge which access terrace and garden on both sides, further along there is a cinema and then we enter the bedroom areas which finishes with the master suite that I will enjoy a lot showing you, but most interestingly the master is then connected directly to the spa area with indoor swimming pool.
SPA
As you can see, this spa is also connected from the center garden and can be accessed even by guests, without coming through the house. So it’s a very smart design because you can have the spa accessed by everyone, easily, or you just close it of entirely from here, and have it just accessed from the master. My house, my rules, right?
And this simplistic but so practical layout is the second detail that keeps impressing me!
GARDEN
The back garden is beautiful, I'm amazed at the effect that has been created here because you have such a nice mix, in essence, nature with architecture, and every detail counts. We have the natural, dark orange stones in both corners, gorgeous trees set in a line, lots of glass, the concrete slabs creating the pasarela, with the buddha set in front of the green tiles that create this frame and carry on under this water feature that we have in the middle. My number 3 special detail for sure. The atmosphere in here is amazing!
From here we have the view of the entrance hall from the opposite side, then at the beginning, covered with glass all around it is a wow effect as soon as you enter, with hanging chandeliers, round sofa, stunning picture on the wall with two walking closest and a guest toilet, with a passage that takes you to the living room, but im against all odds, making my way to the living through the gardens, and just before we enter the living, we have this two interesting lounges that at first glance might not be that important, but being on the north side it’s a fantastic place to sit in the summer. It’s going to be the coolest spot of the house with the garden and water features behind you, enjoying the sea views on the other side, because check out how the living connects with the view!

LIVING ROOM
This living space for me was definitely a wow effect, lets right it down as number 4, and let's see why! This 1 and a half extra meter is a game-changer for the flow and sense of space in such villas.
The height is 4m, again for me the best heigh, to keep the room cosy, family-like, but still enjoy the big open plan spaces, and in terms of architecture proportion is absolutely correct.
Owner opted for floor to ceiling windows on both sides, which is so impotant from the commercial point of view. Furniture, by the way, in my opinion. Is stylish and works very well with this architecture. You can tell this sofa is a comfy, artistic dining table made of wood with at least 8 sitting areas, more funky art on the walls, even a piano! There are really great vibes all around, the we have an big chimney with glass and double-sided tv set on top of it, and it also works great to separate the ambiences and give a cool dark touch to the room but still keep everything very open plan.
Led lighting in this house is also on another level, very cool. The wood boundaries of the chimney get you ready for the other part of the living area, where we have the kitchen set in this dark wood natural tones, tv is also on this side, the floor to ceiling windows is really impressive. A vast wine cellar I mean I hope they have this locked, what a great place Im almost more interested in the wine cellar view that the sea view, and is strategically placed next to the kitchen, next to the living and next to terrace!
The island, again great size, we have the breakfast table, or snacking table, the cooking cob is right here with an incorporated extractor, lots of space for preparations, the sink is on the other side, some funky lights, and check out the vertical garden with real plants, talk about combing the indoor and outdoor spaces, can't get more than that! I really like this wood panelling of the kitchen throughout and how the air goes above the kitchen so the flow doest end here.
We have lots of space here, with a coffee machine, oven, microwave, plate heater, double fridge and freezer. And on the other side, we have a second kitchen nicely hidden but can immediately give that extra support to the central kitchen in case of a friend gathering or party. There is also a laundry and a storage room next to the door leading to the carport.
TERRACE
Coming out to the terrace, we have a tremendous long porch protecting the interior from the sun, and down the staircase, we get to the main garden level with impressive sea views throughout and a lot of privacy as well. This house is set on o a mountain all by itself, with the neighbours so far away, which is great!
This outside space for me is perfect. You have a great chiringuito on the side with a full equipped kitchen and plenty of sunshade for the hot summer days. This part can also be accessed directly from the carport without the need to go through the house. The pool has a great size. Actually, a lot of the materials and features in this property were brought directly from Thailand.
The plot goes all the way to the bottom of the street which by the way has almost none traffic, and to get here, your first have to go through the 24 hour security and barriers. The views are really stunning south, south-west facing, we get sun all day, and from here we can appreciate the main façade of the property once again, which Is very special. There is also a great restaurant in the community managed by the Marbella club hotel, golf course, and horse riding available.
We will gladly help you if you have any queries, so please you have any questions do not hesitate to contact us and we will come back to you as soon as possible.

Artur Loginov is the CEO of Drumelia Real Estate. He has over a decade of knowledge and was awarded the…









